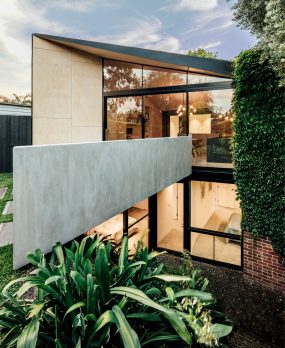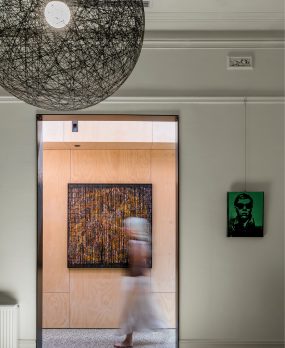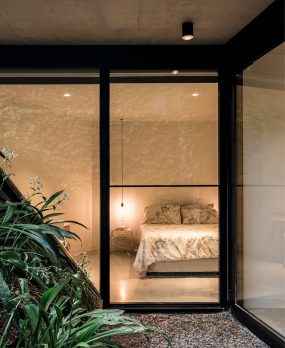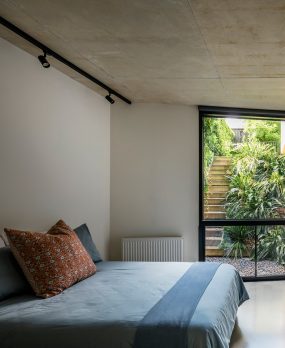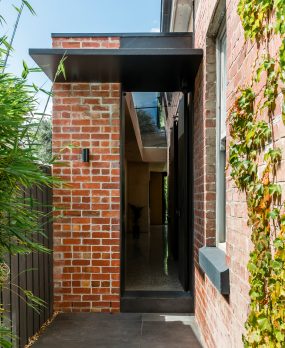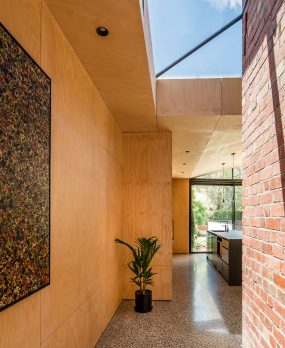PROJECT
Northcote HouseLOCATION
Northcote, VICNOTES
-
Northcote House, designed by Mitsuori Architects, introduces a unique double-story addition to a detached Victorian home. Departing from typical contemporary expansions, this project took a different approach, opting to extend downwards rather than upwards.
-
The Mitsuori team carefully selected items from the Masson For Light architectural ranges to enhance both the form and function of Northcote house, contributing to the project's overall aesthetic and usability.
PRODUCTS
- Downlights/Interior Lighting
- Minimal B 9W Downlight
- Cascada Step LED
- Tullyspot GU10
- Opal LED Strip IP65
- Chi Chi Pendant
- Arcadia Downlight
- Exterior Lighting
- Mini Arcade LED Wall Light

