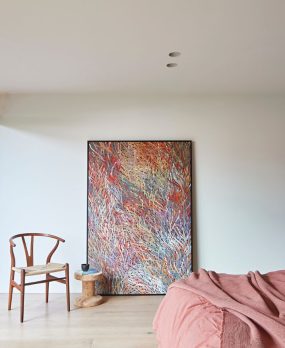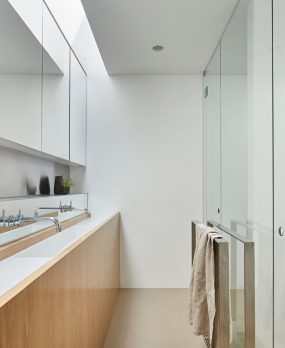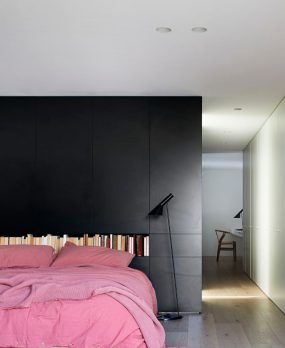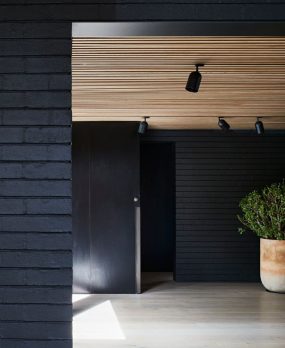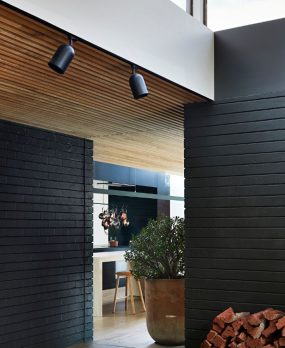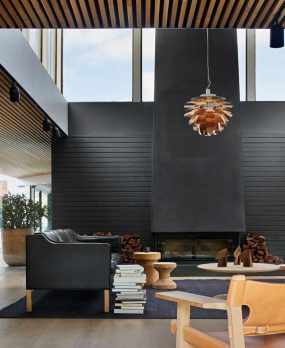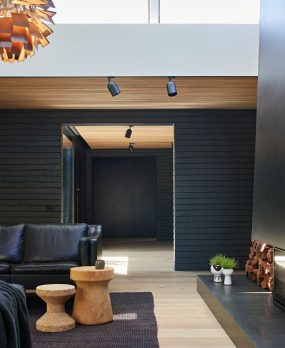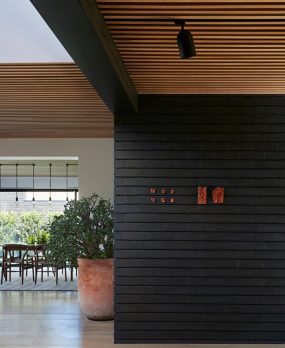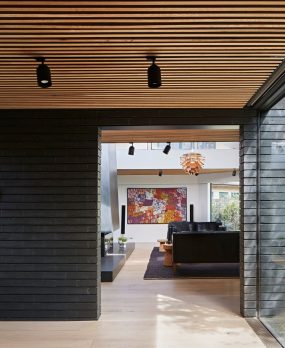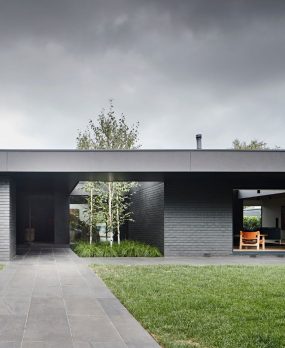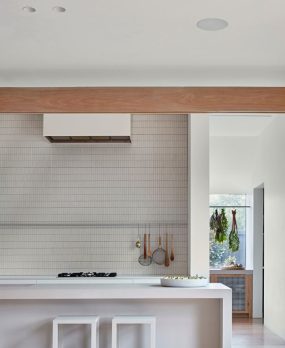PROJECT
Central Park Rd
LOCATION
Malvern, Melbourne VIC
NOTES
Located in Malvern, Melbourne, this sophisticated Scandi-inspired residence created by Studio Four Architects embodies the Danish concept of hygge – the feeling of being content while enjoying life’s simple pleasures.
The project worked within an existing envelope preserving the authenticity of the existing house while achieving the functionality and aesthetics of a new home.
The team utilised a curated selection of our Australian-made architectural spotlights and downlights to deliver a well-considered and thoughtful space.
Our Comet spotlights were combined with a 3 circuit track, offering the client added flexibility with the use of their space. In addition, our Minimal COB-PRO recessed downlights provided ultra-low glare illumination and a refined trimless look.
Photographer: Shannon McGrath
PRODUCTS
Downlight
Track Spotlight

