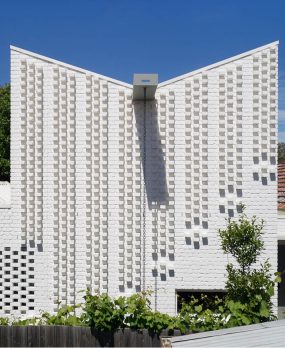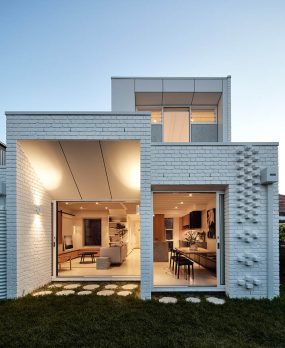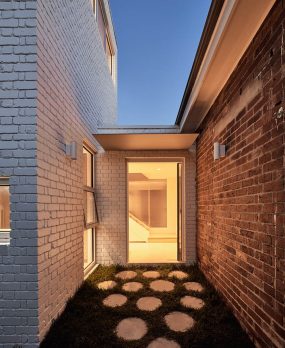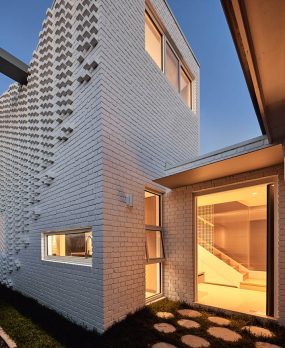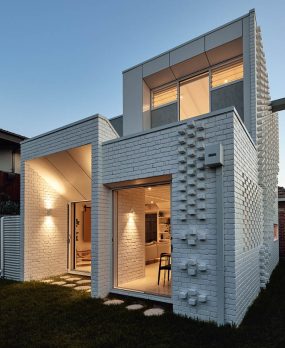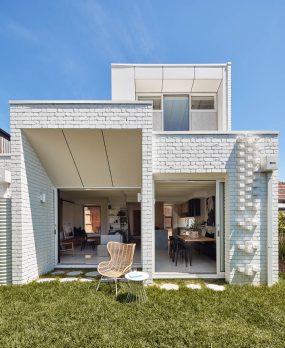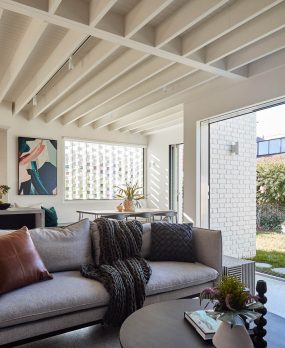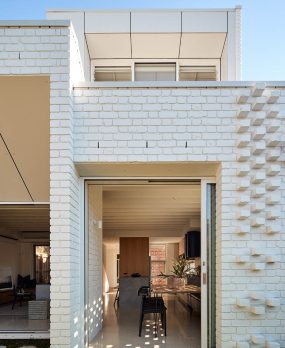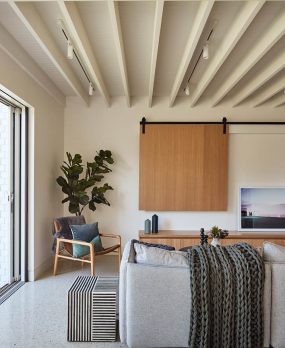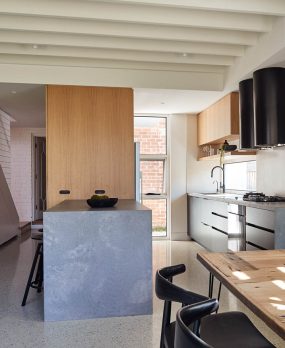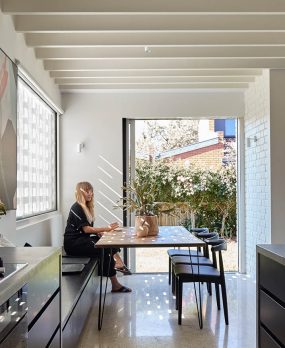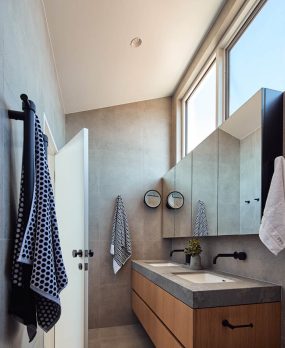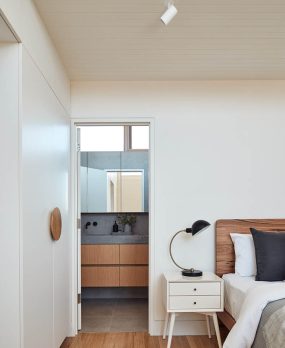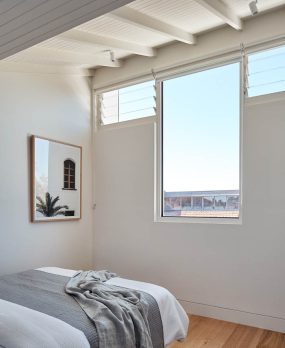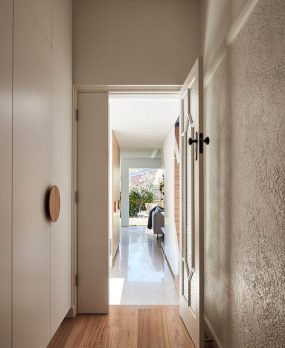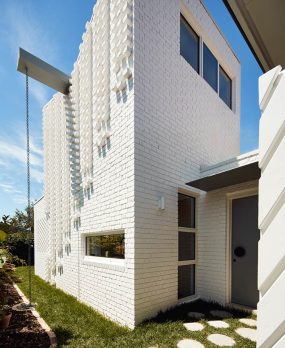PROJECT
Cascade House
LOCATION
Northcote, Melbourne VIC
NOTES
It was a pleasure working in collaboration with Atelier Red + Black Architects to design the lighting for Cascade House, a contemporary extension to a solid-brick 1940’s semi-detached home in Northcote, Melbourne.
Masson’s team provided a curated selection of our Australian-designed and manufactured spotlights, walls lights and downlights, along with exterior wall lights for this project. The white finish that was utilised across the lighting range complemented the white tones of the house and optimised the natural light, adding brightness to the space.
The wide-spread use of multiple versions of our Tullyspot range throughout this project exemplifies the versatility of this Australian-made low glare lighting. The exterior façade featured our Mini Arcade up and down wall lights which were intended to illuminate the circulation space and add visual interest.
Photographer: Peter Bennetts
PRODUCTS
Downlights
Track Spotlight
Surface-Mounted Spotlights and Wall Light

